On top of the world! A Glass Treehouse with incredible views!
A contemporary Zimbabwean Style home under heavy gauge Chromadek, designed by Bruce Rowlands and constructed by a UK Chartered Builder and Chartered Surveyor. The house is under tile, carpet and French oak wooden flooring on an elevated site with expansive views of the golf course and Domboshawa (Gomo Kurira). A few minutes’ walk to the Golf and Country Club House. This property ticks all the boxes in terms of security, style and comfort. This spectacular home is approximately 500 square metre single story house sits on about 3 605m2. Being such a large stand, there is potential for further development.
The property offers exquisite features with effortless flow and fabulous entertainment space which make for a very pleasing living experience. Enter the home through a large volume entrance hall and lounge. To the left you find a Guest cloakroom/toilet (4th bedroom or study) which is ideal for guests. An open-plan living area including a large family/TV room, dining area, formal lounge (with feature gas fireplace in a Turkish marble chimney column). Open-plan kitchen with a wide folding door access to Patio which includes a feature wood fireplace with a Turkish marble chimney column. Formal French oak floored lounge with Infinity gas fireplace in a feature Turkish marble chimney. Formal French-oak floored large dining room with adjoining Family room. The living area opens with large concertina folding glass doors out onto a large, covered patio looking onto an elevated 36m2 Eva-Last deck and sparkling infinity pool.
The large contemporary-style Kitchen (Easy-Life designed and fitted) has all Whirlpool items (built-in electric oven and microwave with warming draw, gas hob, independent fridge and freezer) and a large feature centre-island with large feature Colonial Stone top. Caesar stone surfaces. Two bar fridges under the island for access to patio via wide opening folding-door system. Large scullery leading from the Kitchen with extensive cupboard and storage facilities. Fitted with Whirlpool washing, drying and dishwashing equipment leading to outside access to Staff Quarters.
The immaculate family home boasts four large en-suite bedrooms, including a significantly larger main bedroom. Three carpeted and the other French Oak. All with remote controlled Fan/lights. The main bed is air-conditioned with a 14 BTU Samsung Inverter unit. The master bedroom is en-suite bathroom (bath and shower) which features extensive Turkish marble floor and marble double vanity top and a heated towel rack. Large walk-in wardrobe, His and Hers dressing room off the main bedroom with extensive cupboard space.
Log in to contact the seller
 Continue with Facebook
Continue with Facebook
 Continue with Email
Continue with Email



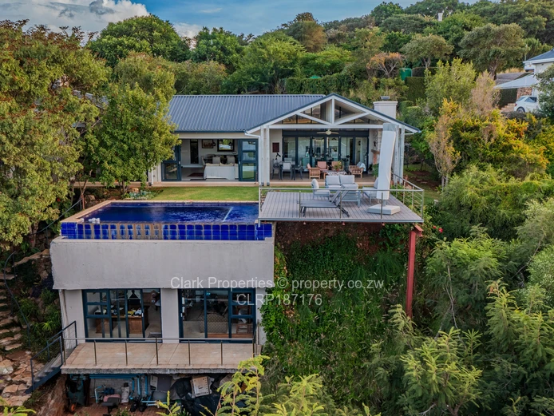
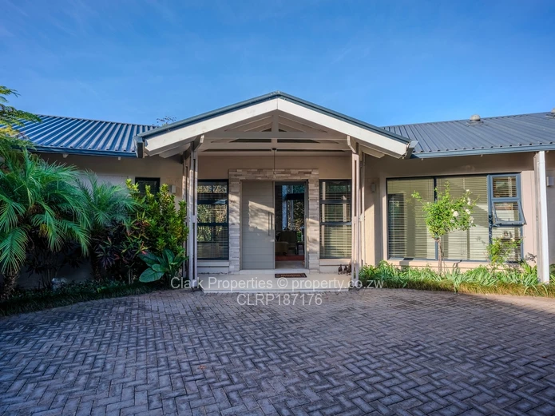
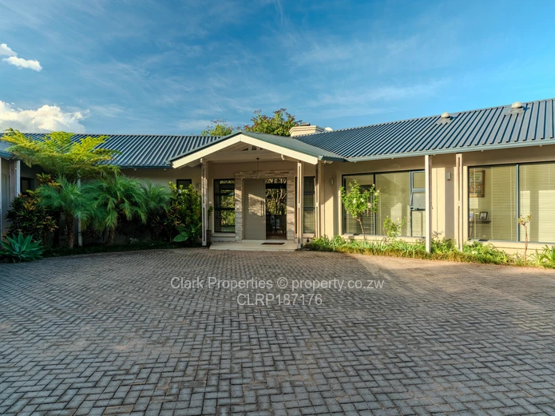
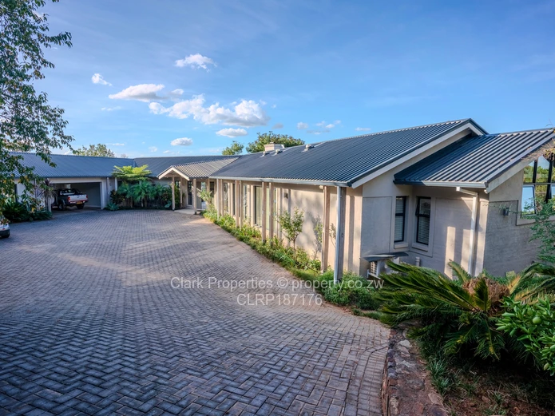
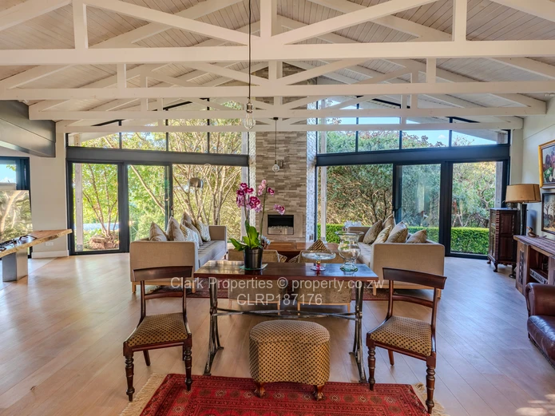
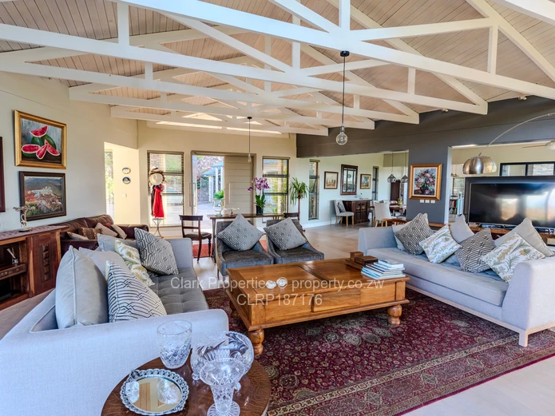
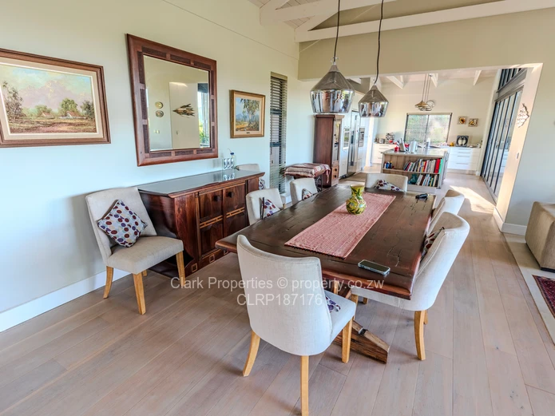
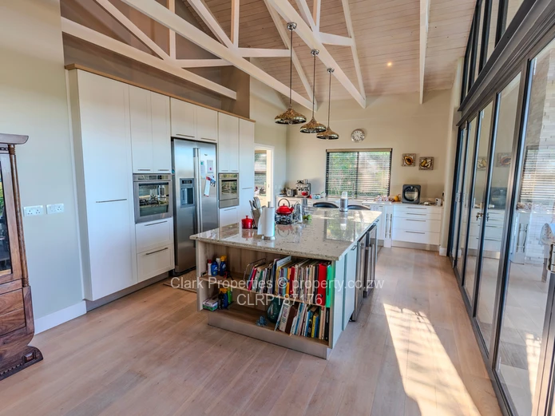
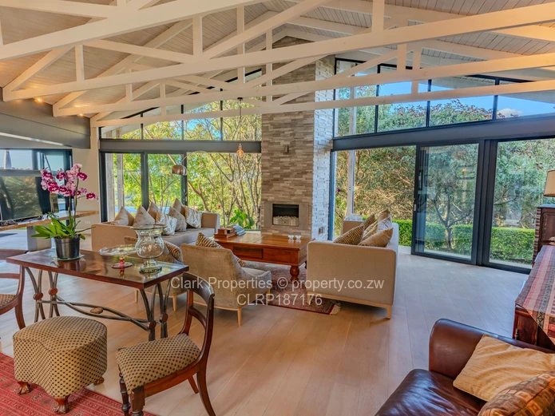
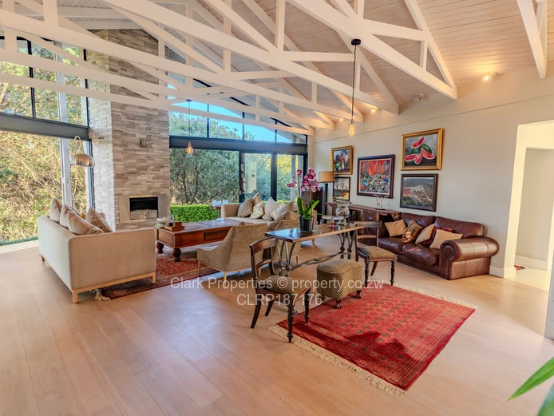
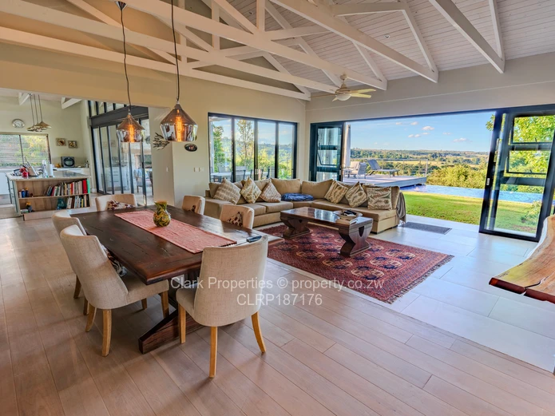
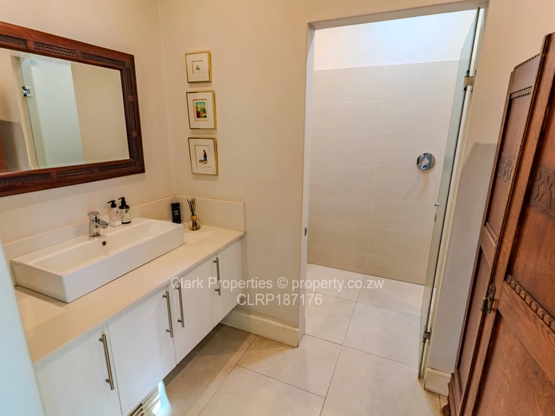
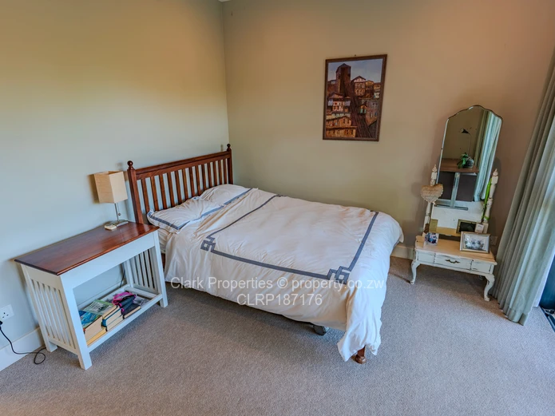
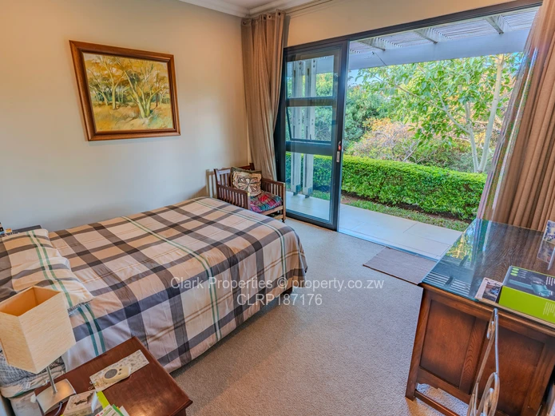
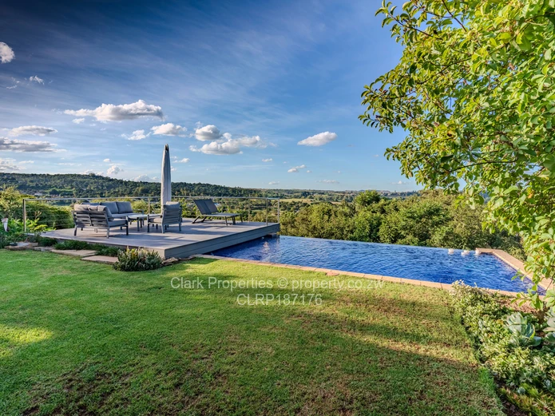

 Borrowdale Brooke, Harare North, Harare
Borrowdale Brooke, Harare North, Harare 4
4  4
4  3,605 m²
3,605 m²

















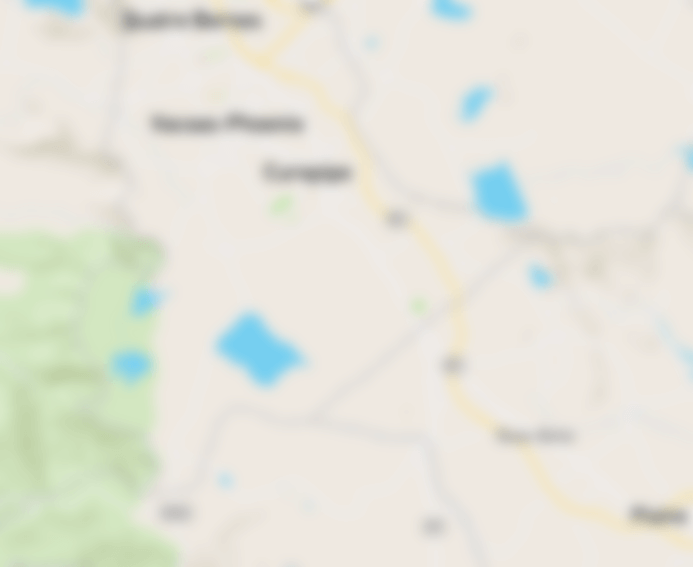










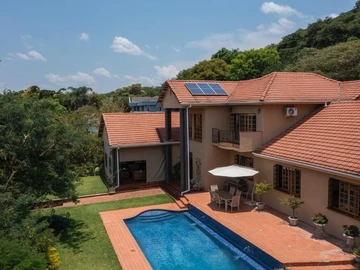
 Facebook
Facebook
 X
X
 LinkedIn
LinkedIn
 Whatsapp
Whatsapp
 Email
Email